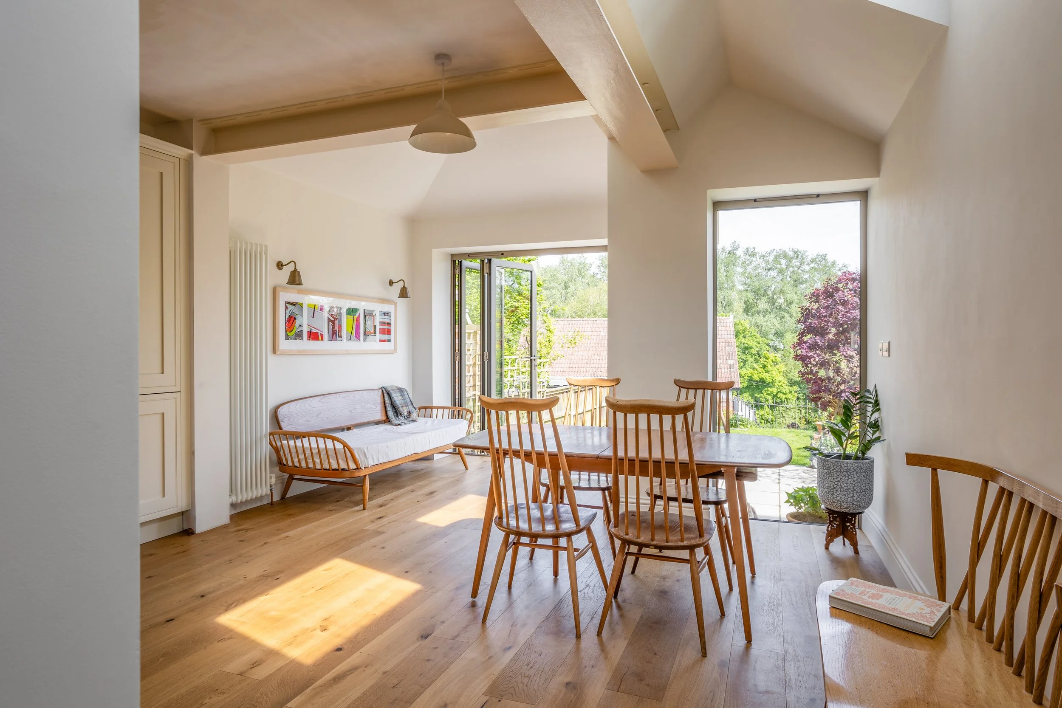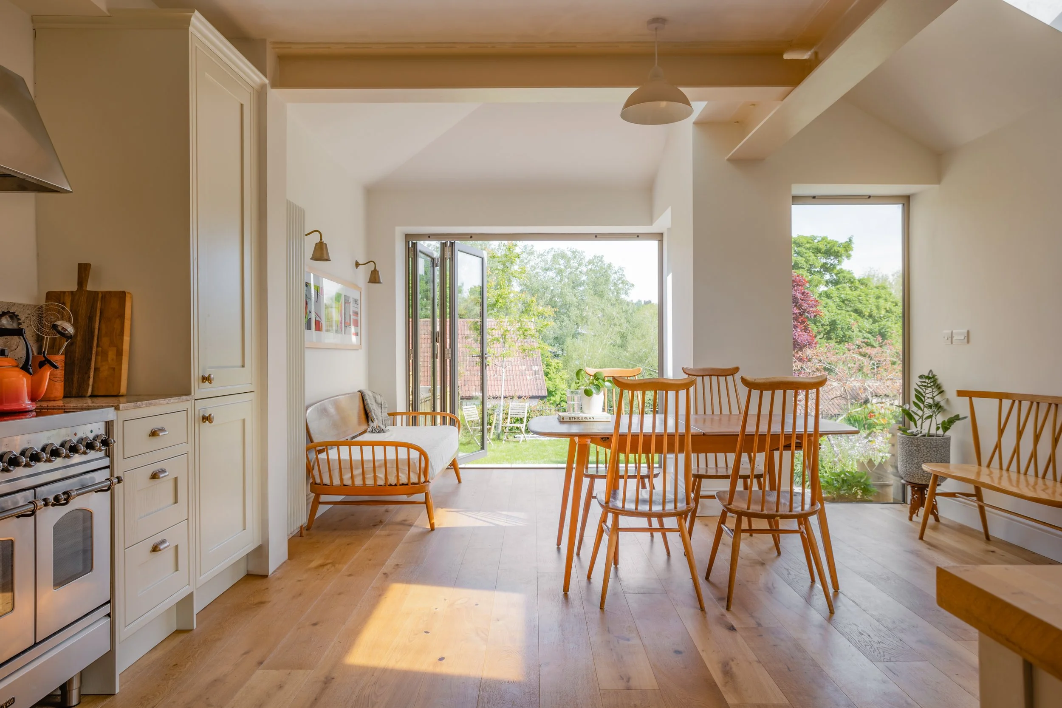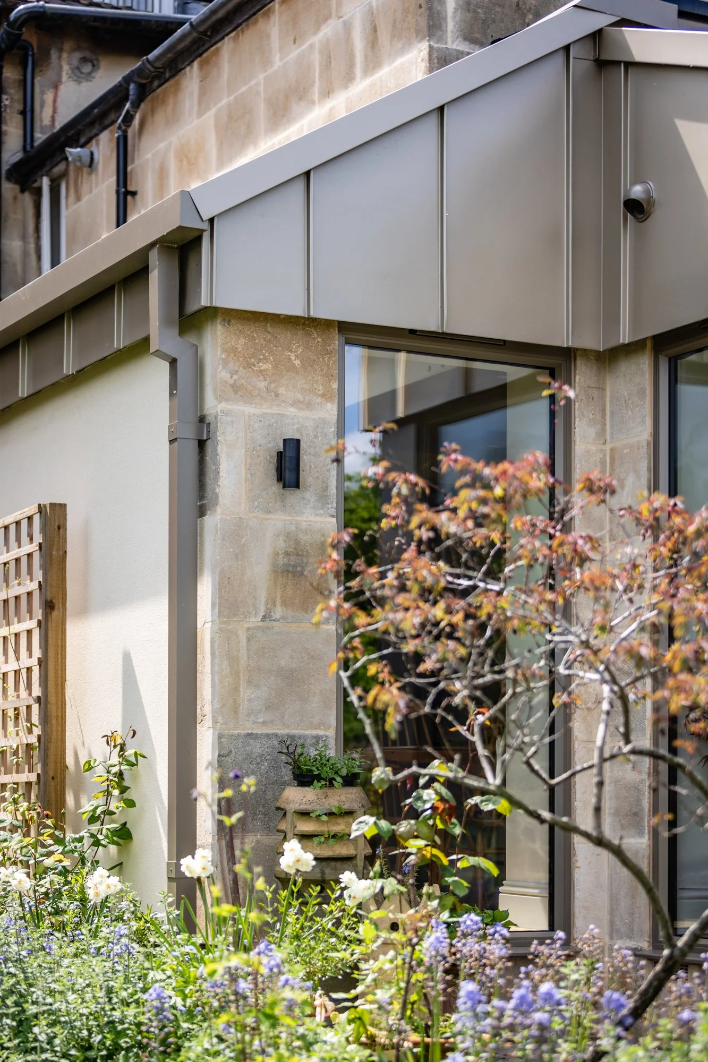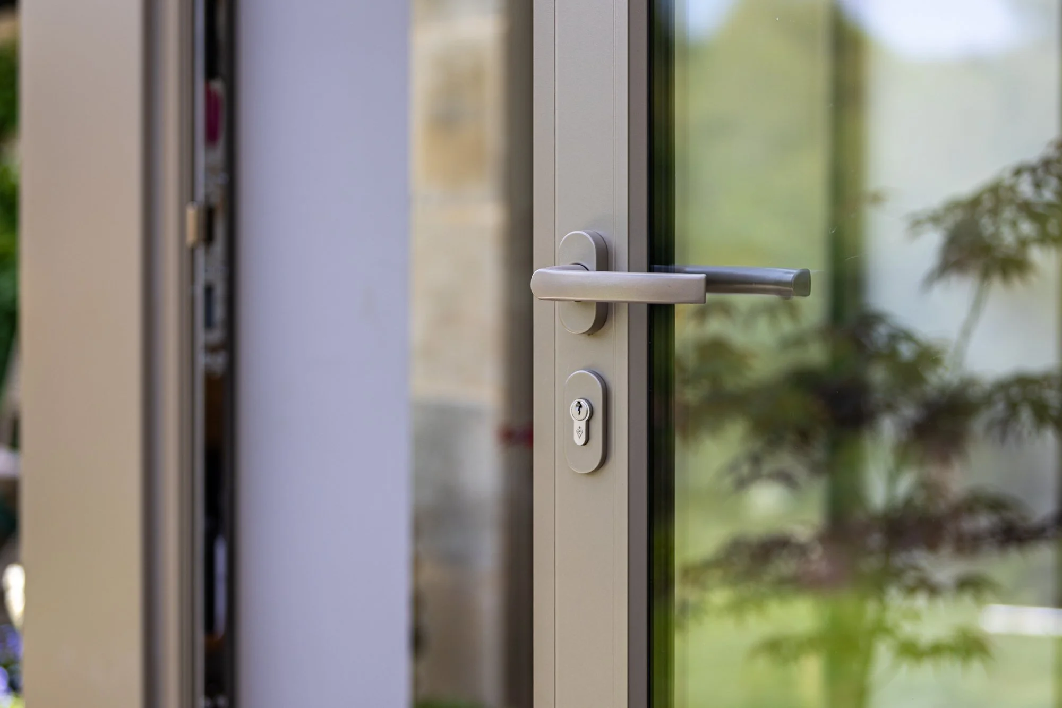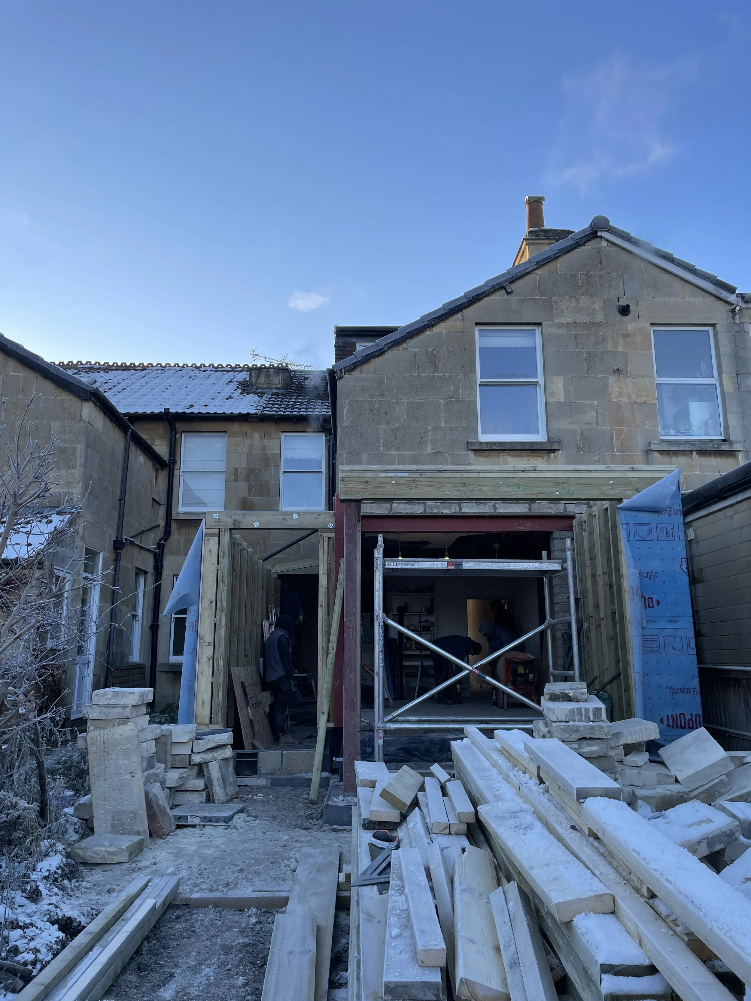Not gold extension
Our clients asked us to extend their forever home set overlooking the River Avon in Bathwick Conservation Area, near the centre of Bath. They had lived in the house for almost 15 years, renovated, had children, added a loft conversion, and now they were looking to add a spacious family kitchen diner.
The north facing orientation called for some clever daylighting to create a bright family space without excessive glazing which would result in undue heat loss.
-
For the external materials we were inspired by the range of colours in the existing Bath ashlar; subtle purples, greens and oranges in the buff stone. A contemporary anthracite grey was too harsh, so we sourced a soft metallic beige (not gold) standing seam metal to clad the roof which reflects light. The glazing and bifold door were manufactured in the same bespoke colour for a seamless look.
Inside our client is completing the interiors slowly and mindfully, taking time to consider the right long-term finishes as money is released to make robust decisions. The family have enjoyed their new space with a freestanding kitchen for a year before permanent fittings were installed!
A new kitchen runs along the length of the space, with a large “island sized” island to join it in the future. The informal seating area looks out onto the garden and down to the river, lit by a square rooflight above. Opening the bifold makes you feel like you are sat in the garden and brings the outside in.
-
Location: Bathwick, Bath
Project type: Private house kitchen extension
Status: Build completed (2023), interiors in progress
Planning and heritage constraints: Conservation area
-
Retrofit insulation to existing suspended timber floor.
Timber frame walls and roof insulated with mineral wool.
Suspended timber floor.
No new stone - Bath stone reused from existing house.
Recyclable steel standing seam roof with a coating containing Swedish rapeseed oil instead of fossil based oils.
-
Structure: E&M West
Contractor: SBS Design and Build
Roof: GreenCoat PLX
Glazing and bifold door: Origin in RAL 1035 Pearl Beige
Kitchen: DIY Kitchens
Photography: Chris Wakefield
“Before we started our project, we were unsure about everything! We didn't know if it would be possible to achieve the sort of space we wanted in our period property; we didn't know how far our budget would stretch; we wanted something architecturally interesting but struggled to articulate what that meant, and we were unsure how to go about choosing a contractor.
We had an attic conversion several years ago, but this process felt much more design focused with a greater attention to detail and a focus on green concerns.
We appreciated Jenny’s patience, explaining every step of the planning and building process. She is approachable, professional, and reassuring, but also imaginative. We were supported to be more dynamic, and we now have a much bolder design that we imagined possible.”
Laura & Martyn
“Our house now feels special and how we live in our home has changed completely. We have a family space that we can now all be in together. We enjoy a lovely view that was always there, but the new design celebrates it. Our home is significantly warmer.
We would work with Jenny again in the future without hesitation. We were very, very happy with the service. Before we started on this project, we didn't really have any idea how critical the relationship between client and architect would be. Jenny gave us confidence and we always felt like she was fully invested in our project. Thank you!”
Laura & Martyn

