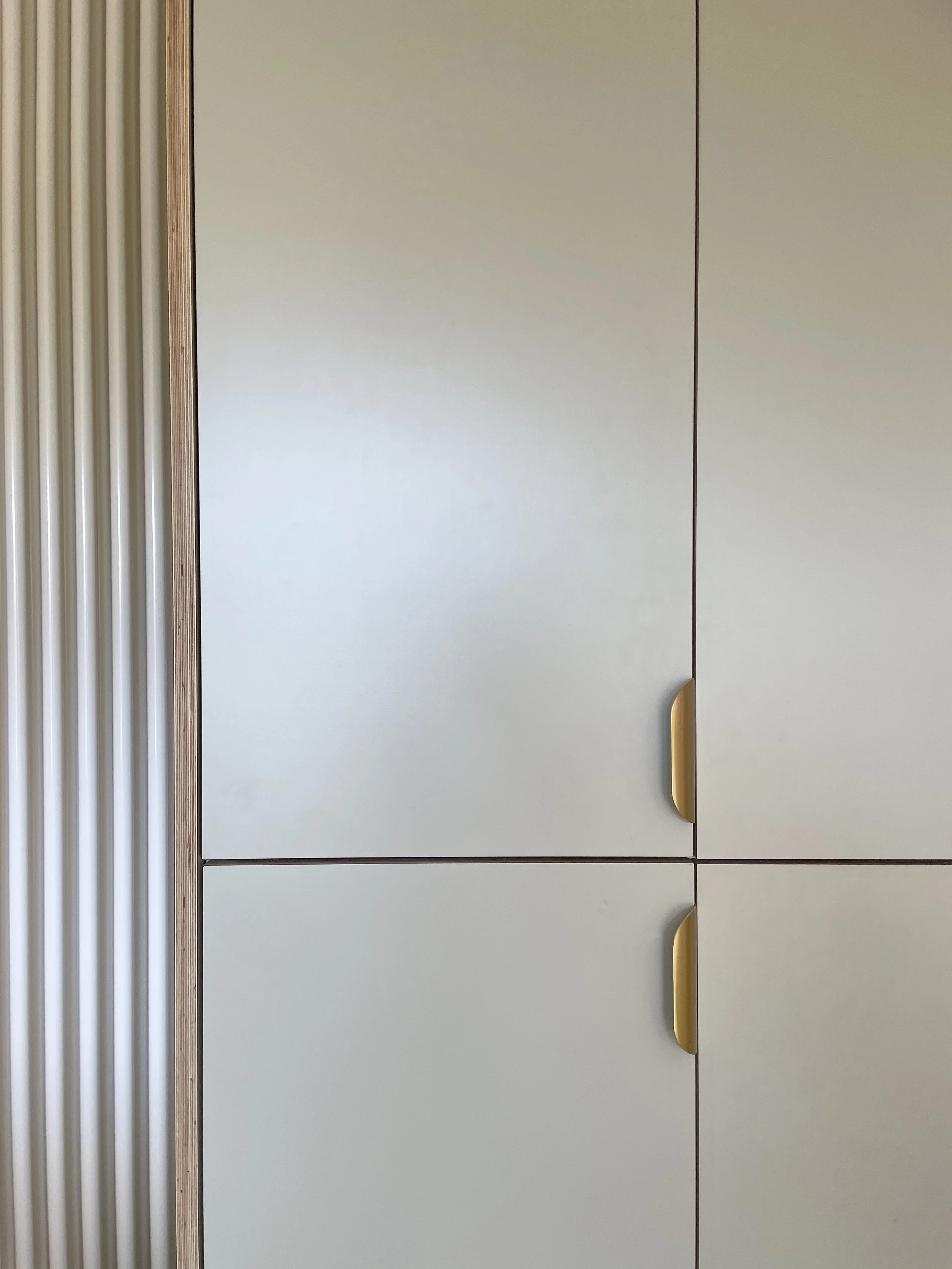Buzzing extension
We were approached to replace and existing conservatory with a kitchen extension. It was uPVC. It was full of toys. How could we utilise as much of the existing structure as possible (reducing build cost and carbon footprint) and create a bright and efficient open plan family space?
Structurally the design reuses the existing strip footings. Working with the structural engineer we designed a build which was lightweight and maximise ceiling height by exposing the new roof joists – the Douglas fir also brings a warm and character to the space.
Two bifold doors set at right angles open up the room onto the patio, immediately expanding the room in summer to incorporate the outdoor dining area.
This isn’t just a home for a young family: insects and butterflies inhabit the modular sedum roof, which flowers in summer. Looking out from the upstairs bedroom windows brings the garden closer and brings our clients so much joy.
-
Location: Bathwick, Bath
Project type: Private house ground floor extension to replace a conservatory
Status: Completed (2022)
Planning and heritage constraints: Conservation area
-
Reuse of existing conservatory foundations
Timber frame insulated with mineral wool
Sedum roof
-
Structure: Mann Williams
Contractor: Besley+Co
Kitchen: Ikea and Plykea
Bifold doors: Origin
Modular sedum roof: Green Rooftops









