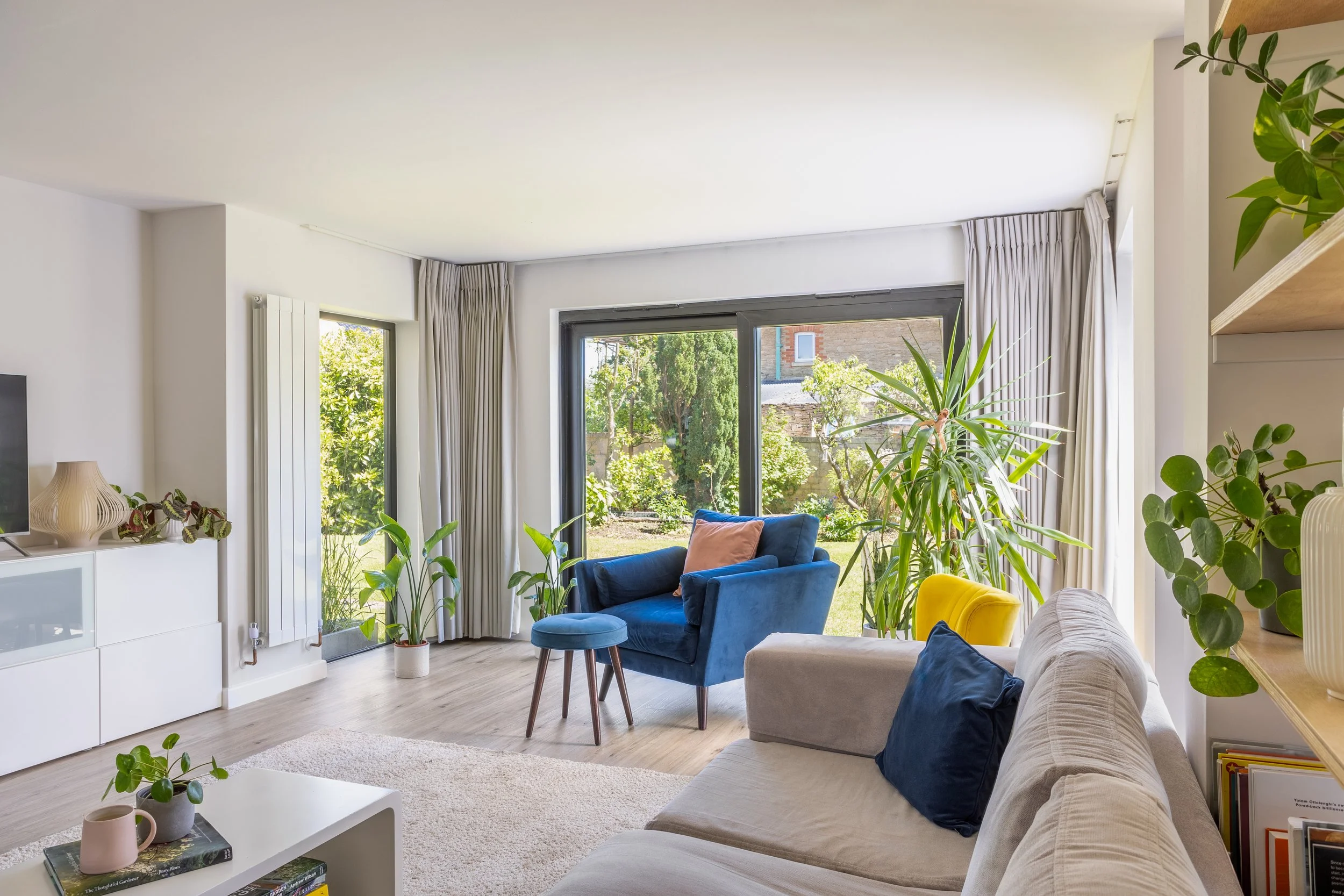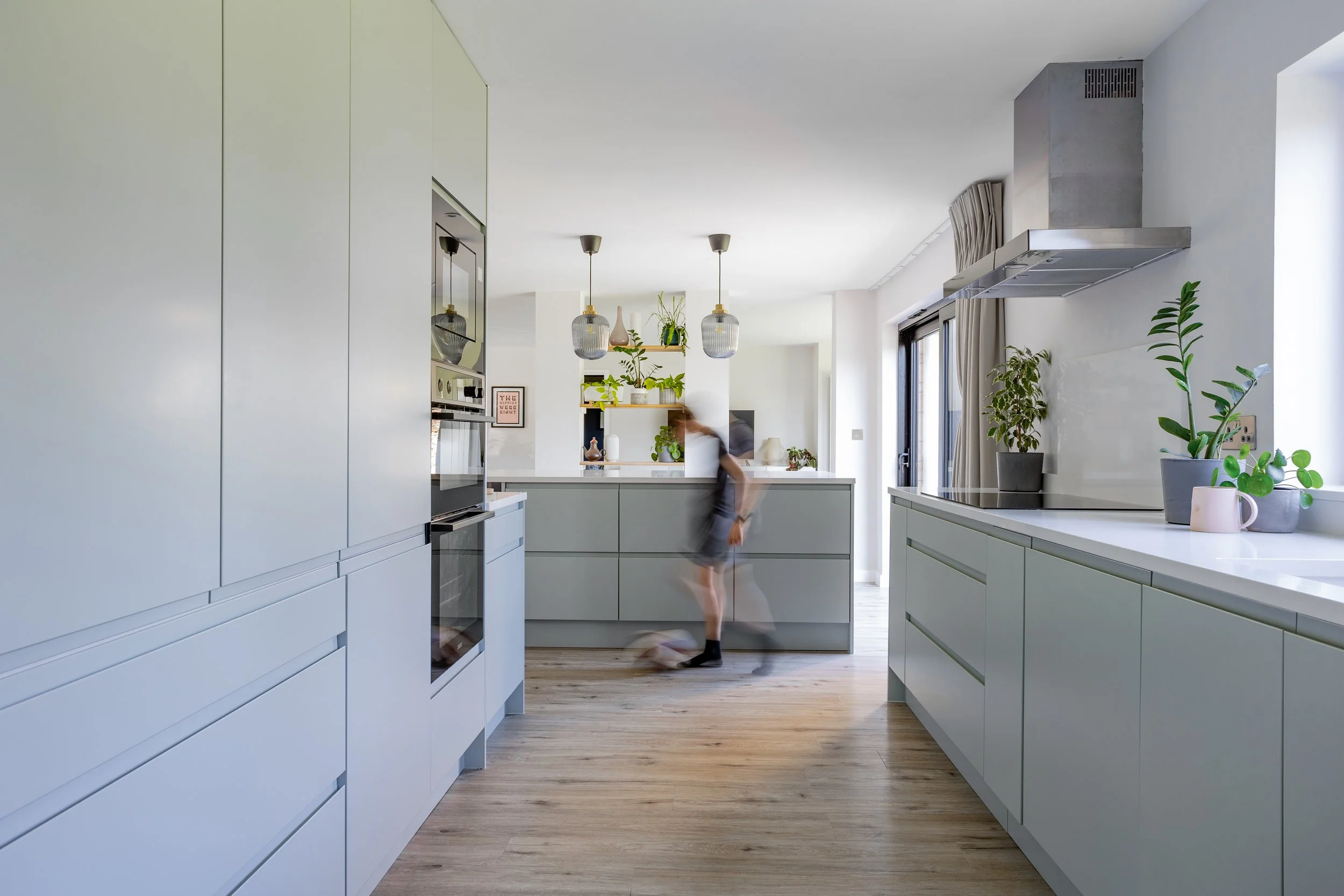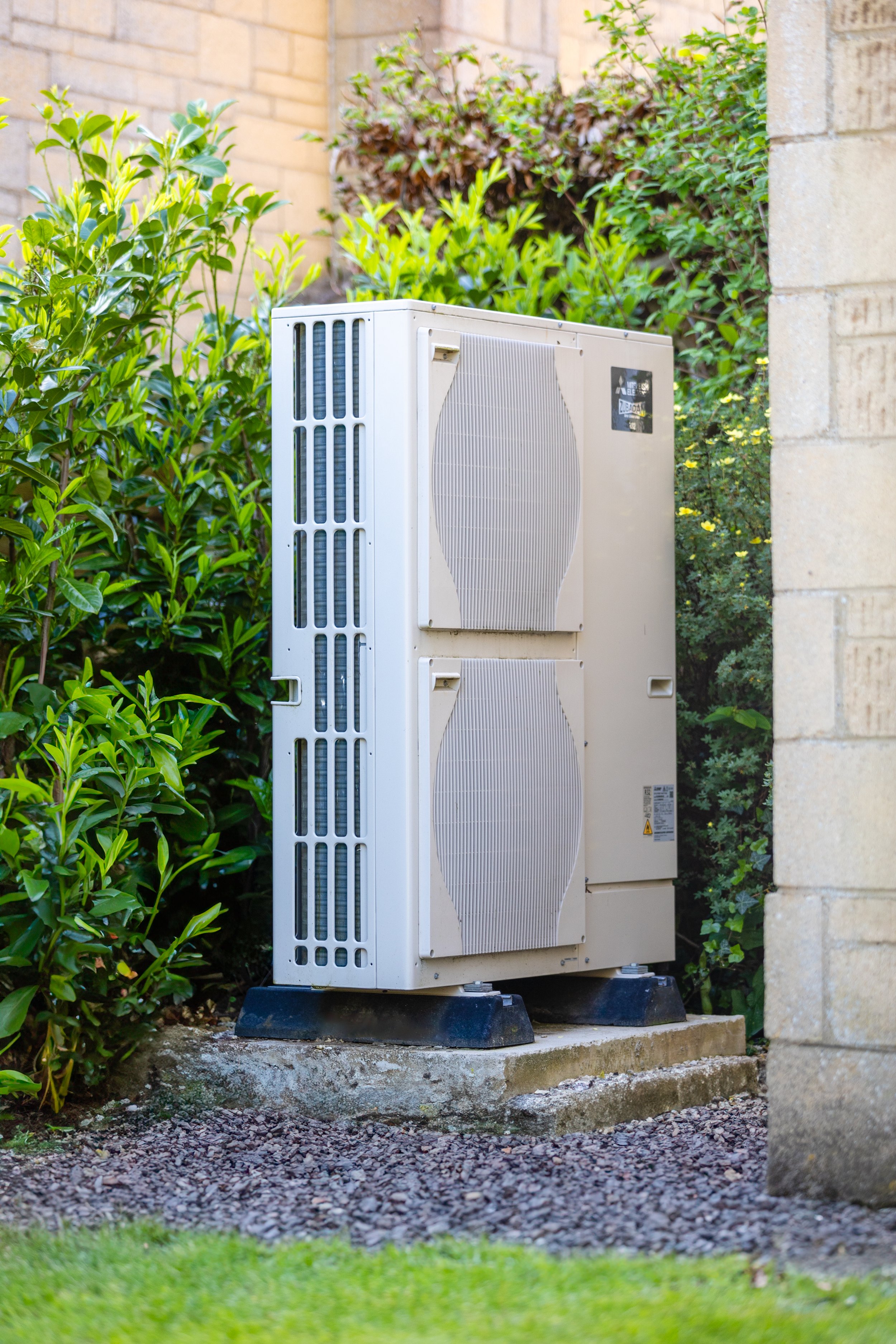Wandibindle
This thoughtful ground floor remodel in the heart of the Cotswolds transformed a large, detached home in Tetbury into a modern and functional space tailored for contemporary family life.
The property is a large, detached house which had a generous annex; however, the internal layout was dated with three doors and a hallway between the kitchen and separate dining room, and minimal connection with the garden.
Our clients asked us to combine the annex with the house to make it into their ideal family home, with space to gather, areas to work and relax independently, and of course space for family essentials such as a downstairs loo and plenty of storage.
The house is now welcoming, light-filled and perfect for entertaining. Our clients are already enjoying hosting sushi making parties around the kitchen island, and multi-generation gatherings as the new social hub for extended family. They’re also enjoying escaping to their snug or playroom afterwards and shutting the door on the washing up.
As part of the project the gas boiler was replaced with an air source heat pump with underfloor heating, and an existing loft room upgraded and regularised with Building Control approval.
-
Location: Tetbury, Cotswolds
Project type: Private house ground floor remodel, with loft conversion regularisation.
Status: Completed (2023)
Planning and heritage constraints: None
-
Air source heat pump and under floor heating
-
Structure: Fold Engineers
Kitchen: DIY Kitchens
Photography: Chris Wakefield








