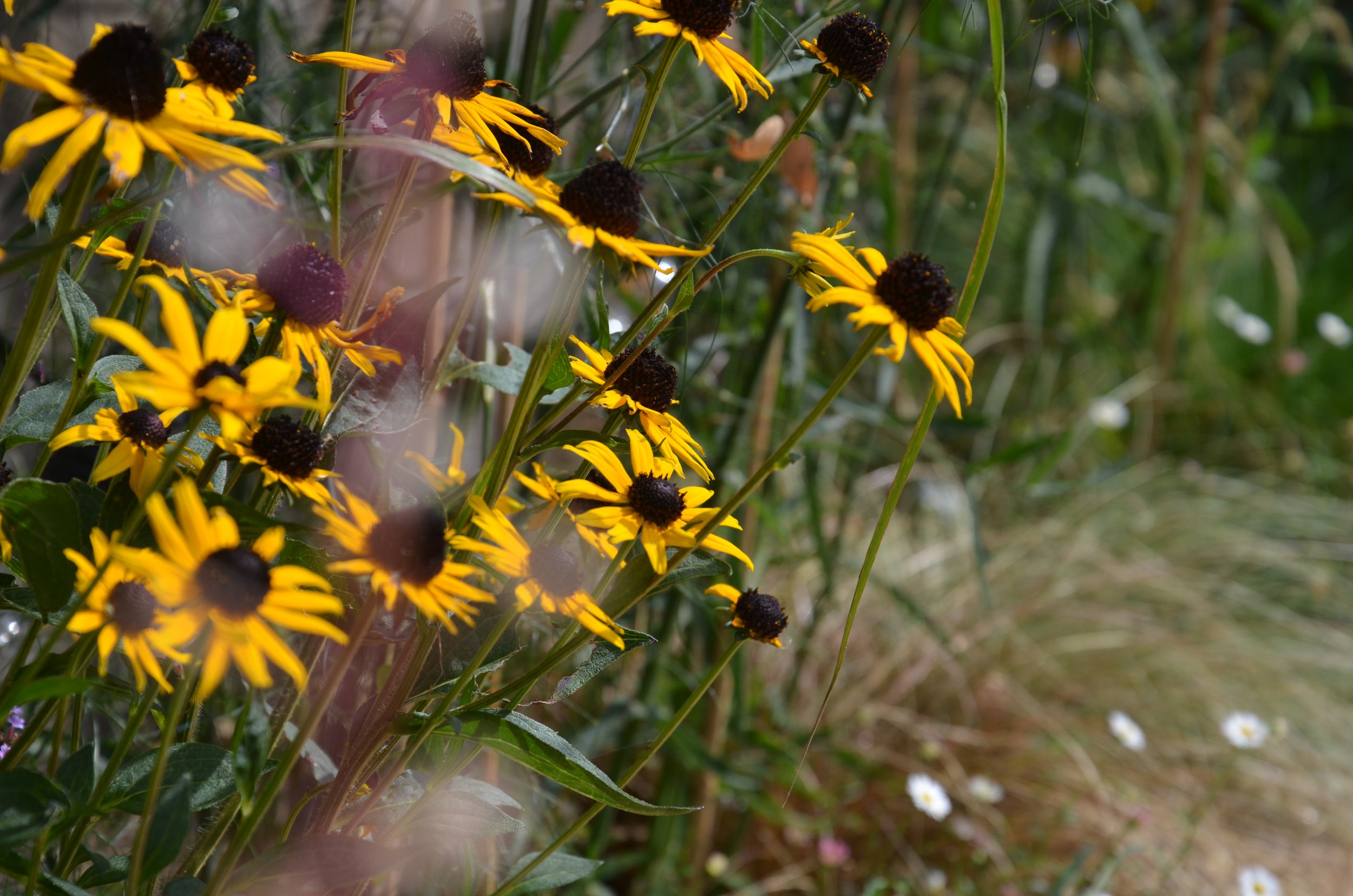Rerooted New Build
This new build house lacked character, and the space was badly planned resulting in an inefficient family home.
We thought outside the box to transform the lower and upper ground floors, plus the garden; the internal garage has been converted into a games room and bike store, and a new open plan kitchen diner created by removing internal walls.
Quirky ways to problem solve are key to adding character to new builds -
We ran a ply bar across in front of the juliette balcony in the kitchen - It’s removable, so can be dismantled to clean the glass, and reeded glass film obscures the view both ways.
The small kitchen is maximised with floor to ceiling cabinetry, and clever vertical lift hinges on the corner cupboard with worktop running through to creates a spot to hide the coffee machine and kettle.
Wood burning stoves are a controversial subject, but we take the stance that we need to stop burning things. Full stop. To create a focal point we used an electric fire (made with real logs) in a faux chimney breast which conceals the existing gas boiler, with a birch ply bench below. We've spent a lot of time researching the best looking non-fossil-fuel focal points around, and this is one of the most realistic.
In the garden an outdoor room was created, making the most of the sun at the top of the north facing terrace. Lush planting is designed always to be at eye level, making this an immersive oasis.
-
Location: Larkhall, Bath
Project type: Private house remodel and garden design
Status: Completed (2023)
Planning and heritage constraints: UNESCO Heritage city
-
Cork flooring
Repurposing of new build house and maximising space efficiency
-
Kitchen: Magnet
Cork flooring: Colour Flooring Company
Electric Fire: British Fires
Contractor: Besley and Co
Photography: Chris Wakefield













